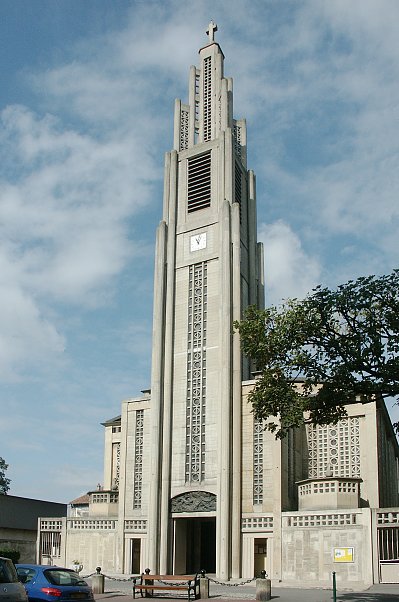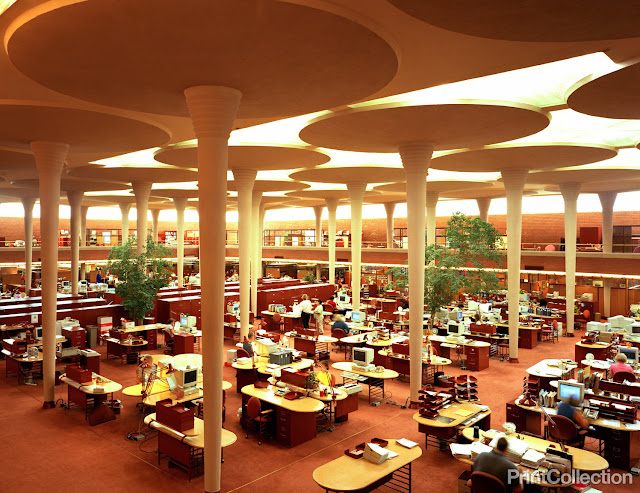to PMcD
Concrete is the most widely used
construction material today and one about which people seem to have
particularly strong opinions. In popular discourse, it seems assumed that concrete
buildings are to be thought of as ugly, cold, impersonal, and associated with
totalitarian regimes and dystopian social projects. Many concrete buildings
have been torn down in recent years, and more will be destroyed in the near
future. Yet the characteristics of reinforced concrete enabled the creation of
structures that were previously unimaginable, seeming to defy the laws of
physics and offering possibilities for creating public and private spaces to enhance
the lives of individuals living in increasingly urbanized populations. The architect
Pier Luigi Nervi (1891-1979) said of concrete that it is ‘the best structural
material yet devised by mankind. Almost by magic, we have been able to create
“melted” stones of any desired shape.’[i]
Our cityscapes are unimaginable without it.
This article explores the
practical and aesthetic value of concrete, focusing on the reinforced concrete
that is particularly associated with the 1950s-70s. It also discusses changing
perceptions of concrete architecture since those decades, and looks at more recent
uses of reinforced concrete in architecture.
A (very) brief history
Made from water, cement (which
itself consists of limestone and clay) and a stone aggregate, concrete was
widely used by the Romans in large-scale construction projects including the
Colosseum (built c. 70 AD) and the Pantheon (built c. 126 AD and still the
world’s largest non-reinforced concrete dome at 43.3m in diameter)[ii] then
forgotten until the early nineteenth century. The invention of reinforced
concrete, whereby steel bars are included within the liquid concrete before it
hardens to give it higher tensile strength,[iii]
revolutionised architecture, creating possibilities for previously unimaginable
scales and forms.[iv]
By 1910, about 40,000 structures had been built of reinforced concrete, and its
use became characteristic of architecture during and after the Second World War.
Here I will present some noteworthy reinforced concrete buildings.
Art Deco
Reinforced concrete is generally
associated with Brutalist architecture (which I discuss in the next article), but it also
occurs in earlier styles, including Art Deco. The town of Napier in New
Zealand, largely destroyed in the 1931 Hawkes’ Bay earthquake, was rebuilt by
architects including Stanley Natusch who had been inspired by the 1925
Exposition Internationale
des Arts Décoratifs et Industriels Modernes in Paris, an exhibition which had presented the latest, modern, Art
Deco style to the world. The Art Deco style suited the new measures implemented
in New Zealand for protection against earthquakes, in that structures are
generally relatively low, which keeps the building mass at floor level, and are
built from sturdy reinforced concrete. For a long time after its completion,
the inhabitants of Napier considered the style to be bare and unwelcoming, yet
the town has gradually come to be appreciated as uniquely beautiful.[v]
Another Art Deco example is the
old Hammonds department store in Hull, built in 1950:
Frank Lloyd Wright design for Unity
Temple in Oak Park, Chicago has been deemed ‘one of the first major
achievements in [reinforced concrete]’[vi]
and is firmly within the Art Deco style.
In the case of Notre Dame du
Raincy, built in 1922-23 by Auguste and Gustave Perret, near Paris (France):
concrete was chosen for construction because of its cheapness.
Exploring possibilities: Post and lintel construction
The use of reinforced concrete introduced
the possibility of increasing the length of horizontal planes resting on
vertical supports (post and lintel construction). The Romans had got around the
weight limitations of the post and lintel to an extent by inventing the arch,
but with reinforced concrete, the distance between two vertical supports could
be increased and the weight of the horizontal plane could be much greater than
ever before. As an example, the former Ministry of Road Construction in
Tbilisi, Georgia (1975) consists of five intersecting horizontal planes. It was
designed to have a small footprint which would allow the growth of vegetation.[vii]
More recently, Alvaro Siza has
used the ‘special properties of concrete, in particular its abilities to hang
as well as vault and to achieve high strengths with minimal thickness’ in his
National Pavilion, Expo 98, in Lisbon (1998), creating an illusion of
weightlessness: ‘he takes a sheet of concrete and drops it like a pocket
handkerchief between two rectangular blocks’.[viii]
Cantilevers
The tensile strength of
reinforced concrete also led to the development of cantilevers in architecture.
A cantilever is a rigid horizontal beam or slab anchored at one end only to a
support from which it protrudes, allowing for overhanging (think of a Jenga
game). One of the most famous and early designs using reinforced concrete
cantilevers is Frank Lloyd Wright’s Fallingwater in Pennsylvania, built in 1937
over a waterfall. The arrangement of the cantilevered floors resembles ‘suspended
geological strata’, which ‘echoes the sedimentary geology of the site’, a
perfect example of Frank Lloyd Wright’s ‘determination to design houses in
response to the particular qualities of a site’ to ‘establish a more dynamic
relationship with their surroundings.’[ix]
Freeing the interior space
As for interiors, with internal
walls freed of their load-bearing role by structural frames of concrete, new
possibilities were offered for arranging walls at will according to functional
requirements and spatial ideas.[x] This
is particularly significant in domestic contexts, as we will see below, but
also had fascinating expressions in public architecture. The ‘tree-like lily
pad columns’ in the Johnson Wax Headquarters, designed by Frank Lloyd Wright as
early as 1939,[xi]
enabled the creation of a spacious hall within the building and allowed natural
light to come in through skylights. The design was so audacious that the
Wisconsin Industrial Commission doubted that the columns, which were 21ft high
and only 9inches in diameter at the base, could carry the weight of the roof.
Each was supposed to hold 12 tons according to Wright’s designs. To convince the
commission, Wright had workers pile 60 tons of sandbags on top of one of the
columns.[xii]
Curves
The possibility of using curves
in architecture is one of the most significant contributions of reinforced
concrete. Los Manantiales restaurant, built by Felix Candela in Mexico City in
1958, features concrete parabolas ‘of exceptional apparent lightness which…
hardly seem to touch the ground.’[xiii]
Nervi’s Palazzetto dello Sport,
built in 1956-1958 in Rome, Italy, has a thin shell dome of 61m in diameter
whose interior surface decoration gives an appearance of lightness,[xiv]
as does that of his curved aircraft hangar at Orvieto, Italy, built in 1935
(and destroyed during the Second World War).[xv]
The Church of La Virgen Milagrosa
built 1953-1955 by Felix Candela in Mexico City, has a warped roof of reinforced
concrete just 3.8cm thick.[xvi]
The interior is also very impressive.
Frank
Lloyd Wright saw curves as ideal expressions of the fluid nature of concrete, a
material which he had initially judged to have ‘neither song nor story’.[xvii] In
his designs for the Guggenheim museum in New York City, which was completed in
1959, the rounded shape of the building contrasts with the grid structure of
the city’s street plan and continues inside, where visitors amble in a
procession up ‘a continuous ramp uncoiling
upwards six stories for more than one-quarter of a mile, allowing for one floor
to flow into another’ around a huge atrium. [xviii]
More
recently, Zaha Hadid became famous for her use of curves, for example in the
Heydar Aliyev Cultural Centre in Baku, Azerbaijan (2012), which was described
as being ‘as pure and sexy as Marilyn’s blown skirt’ by a judge at the London
Design Museum awards in 2014.[xx]
Hadid’s
Galaxy Soho in Beijing comprises four 15-storey towers ‘linked by a ravishing mixture of bridges and platforms flowing around
what can only be called a central canyon’,[xxi]
creating ‘a world of continuous mutual adaptation and fluid movement between
each building’[xxii]
– it could have been sculpted by a river.
The International Style and Streamline Moderne
The Art Deco style developed into
an approach to architecture favouring simplicity in what has been termed
‘machine aesthetic’, with rectilinear forms, surfaces stripped of applied
decoration, and open interior spaces. Le Corbusier’s Villa Savoye (1928-1931)
epitomizes the characteristics of this ‘International Style’ of the 1920s-30s
and embodies his initial attempts to use concrete ‘in a way that suggested the
smoothness and precision of machines’[xxiii]
before he came to embrace its rough surfaces. This building also illustrates Le
Corbusier’s ‘five points for a new architecture’ published in a manifesto in
1923 and which he continued to apply in his later Brutalist buildings:
- 1. The piloti: freed of their load-bearing role, walls could be replaced by a grid of reinforced concrete columns lifting the ground floor up
- 2. The free plan: furthermore, with no need for supporting walls, internal walls could be arranged according to functional requirements and spatial ideas
- 3. The ribbon window: as openings were no longer part of a load-bearing wall, windows could run horizontally across the façade
- 4. The free facade: openings could be arranged according to functional and formal requirements
- 5. The roof garden: the land lost to building could be recaptured by a garden on the flat roof.[xxiv]
Denys Lasdun’s Royal College of
Physicians, built in 1964 in London, echoes Le Corbusier’s Villa Savoye in its
elegance and design. Lasdun’s use of concrete developed in a similar
direction to that of Le Corbusier, as we will see later.
A particular branch of the
International Style which developed into a style of its own during the 1930s is
worth mentioning before we turn to Brutalism: Streamline Moderne. Simple,
aerodynamic curves replaced the sharp angles of Art Deco and of the
International Style, and glass replaced their expensive exotic woods and
stones. Reflecting the fascination with speed and travel during this period,
the style emphasized the horizontal plane with flat roofs and long bands of
windows, and nautical elements such as porthole windows were sometimes
included, creating buildings that evoke ocean liners. Examples include Southgate
Underground Station in London (Charles Holden, 1933); the Walgreen Drug Store
in Miami (Zimmerman, Saxe and MacBride, 1936); and the Normandie Hotel in San
Juan, Puerto Rico (opened 1942).
In the next article, we move onto the heavy stuff: Brutalism. No more levity.
[i] Weston, Richard. 100 Ideas That Changed Architecture. Lawrence King Pub., 2011, p.107.
[ii] John Mitchell Crow, ‘The Concrete Conundrum’, Chemistry World, March
2008, p62-66
[vi] Weston, Richard. 100 Ideas That Changed Architecture. Lawrence King Pub., 2011, p107.
[ix] Weston, Richard. 100 Ideas That Changed Architecture. Lawrence King Pub., 2011, p.11, 59-60.
[x] Weston, Richard. 100 Ideas That Changed Architecture. Lawrence King Pub., 2011, p136.
[xv] Weston, Richard. 100 Ideas That Changed Architecture. Lawrence King Pub., 2011, p. 106.
[xvi] Weston,
Richard. 100 Ideas That Changed
Architecture. Lawrence King Pub., 2011.
[xvii] Weston, Richard. 100 Ideas That Changed Architecture. Lawrence King Pub., 2011, p.107.
[xxiii] Weston, Richard. 100 Ideas That Changed
Architecture. Lawrence King Pub., 2011, p160
[xxiv] Weston, Richard. 100 Ideas That Changed Architecture.
Lawrence King Pub., 2011, p140
[xxv] Weston, Richard. 100 Ideas That Changed Architecture.
Lawrence King Pub., 2011, p.160
[xxxii]
www.failedarchitecture.com/paradise-lost-birminghams-central-library-and-the-battle-over-brutalism/
[xxxiv] Weston,
Richard. 100 Ideas That Changed
Architecture. Lawrence King Pub., 2011.
[xxxv] Weston,
Richard. 100 Ideas That Changed
Architecture. Lawrence King Pub., 2011. p140
[xlii] leviaduc.blogspot.co.uk/p/histoie.html
[xliii] http://www.bbc.co.uk/news/magazine-20632277
[xlvi]
Pardo,
Alona, and Elias Redstone, eds. Photography and
architecture in the modern age. Barbican Art Gallery, 2014.
[xlvii]
https://www.theguardian.com/cities/2015/apr/22/pruitt-igoe-high-rise-urban-america-history-cities
Glancey, Jonathan. Lost buildings:
demolished, destroyed, imagined, reborn. Goodman, 2008.



























No comments:
Post a Comment